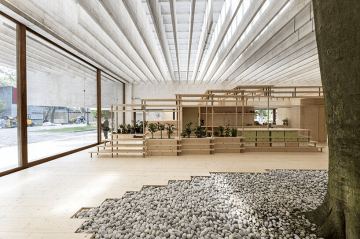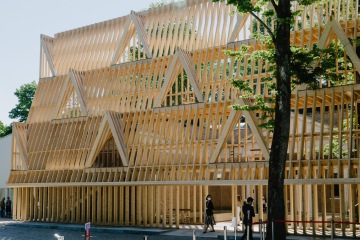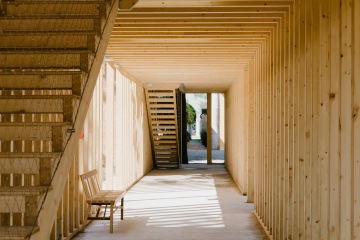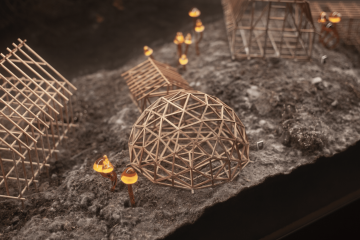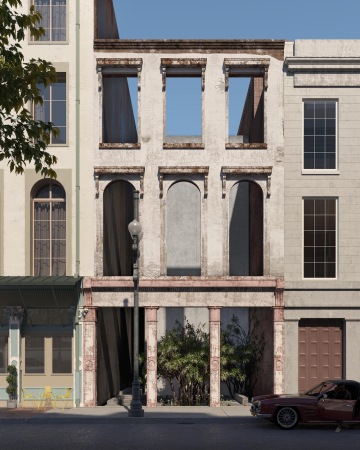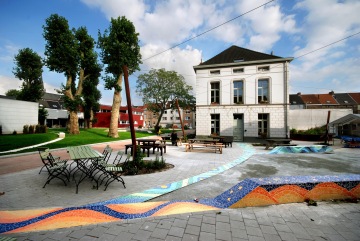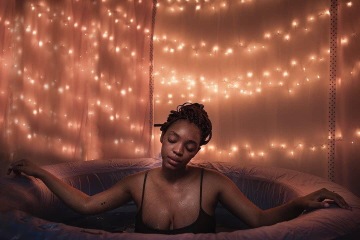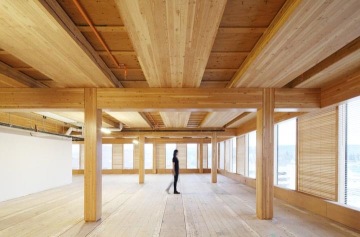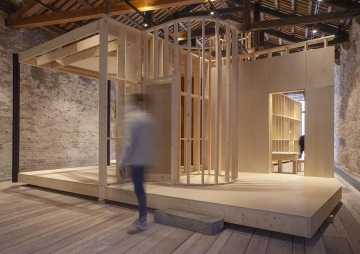
Venice Architecture Biennale Luxembourg Pavilion: Homes for Luxembourg with Sara Noel Costa De Araujo
reSITE is back with a special two-part Design and the City episode covering the long-awaited Venice Architecture Biennale to explore the question “How will we live together?” Sara Noel Costa De Araujo designed Homes for Luxembourg, to explore modular, reversible wood-based designs ideal for a country whose land prices render housing unaffordable and out of reach for much of the population.
The postponed 17th Venice Architecture Biennale asked its 112 participants to consider the question, “How will we live together?”. A question originally posed in 2019 by curator and architect, Hashim Sarkis far before our collective 2020 experience. Sarkis originally asked participants “to imagine spaces in which we can generously live together” Answers from 46 countries materialized into the exhibition of 2021. After a year spent living apart, the theme is both hauntingly fitting and reifies our disconnection.
Listen to part one of our special episodes on the 17th Venice Architecture Biennale on Design and the City now:
It has signalled something, a community eager to reconnect and a deeper understanding of just how interwoven we are with our spaces spanning the full spectrum of human existence. The exhibition explores that spectrum across five scales: Among Diverse Beings, As New Households, As Emerging Communities, Across Borders, and, As One Planet.
reSITE got the opportunity to attend the preview to speak with some of this year’s contributors on site. In this episode we’ll hear from the U.S. pavilion curators, Paul Anderson and Paul Preissner; exhibitors Lukas Feireiss and Leopold Banchini; curator from Luxembourg, Sara Noel Costa De Araujo; and finally exhibitors for the Nordic Pavilion, Siv Helene Stangeland and Reinhard Kropf–all whose work shares a common thread–wood.
These wood-based installations make cases for their egalitarian and democratic nature. They offer a particular simplicity, humility, flexibility and familiarity coupled with considerate retrospectives, to not only answer the pressing question, “How will we live together?” but “how will we thrive together?”
How will we thrive together?
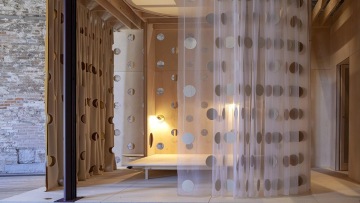
Luxembourg Pavilion: Homes for Luxembourg, Sara Noel Costa De Araujo
Tucked away in the Sale d’Armi of the Arsenale lies the Luxembourg pavilion. The installation, designed by Studio SNCDA, addresses the housing crisis in a local context. Entitled, Homes for Luxembourg, she explores modular, reversible wood-based designs ideal for a country whose land prices render housing unaffordable and out of reach for much of the population.
The installation is an exemplary modular unit, different from a manufactured home or the tiny house model, but instead reimagines a temporary housing scheme to mitigate undeveloped land and privatization challenges. Their minimal design paired with customizable units that fit together in a generous amount of combinations allow for flexibility while keeping costs relatively low. We spoke with architect and curator, Sara Noel Costa de Araujo, the architect and curator behind the project.
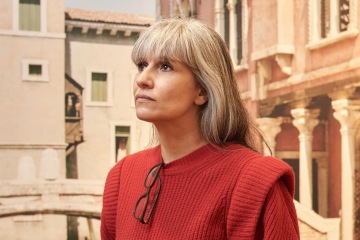
Sara Noel Costa De Araujo, Luxembourg Pavilion Curator, Homes for Luxembourg: [I am] Sara Noel Costa De Araujo. My office is called Studio SNCDA, and I'm the curator but also the architect of this housing project/pavilion. It's called Homes for Luxembourg, because there's a housing crisis in Luxembourg, which is due to the price of the ground, which is very expensive. So, people can't really afford to build any more houses.
Our proposal is to take away that factor–just to rent the land, the ground, for 5, 10, or 15 years, according to the agreement we have with the owner, and then to have a mobile flexible house that you put on it. Then once it's over, you take your model–your 3.6 x 3.6 x 3.9 height module–and dismantle it. Then you rebuild it somewhere else. But also because it's mobile, it's temporary. So, you don't really touch the ground, you don't make a whole foundation work. You just put it delicately on the ground, you put all the service underneath–not service–the canalizations.
It's really about the respect that you have for the land. You don't have to destroy everything.
It's really about the respect that you have for the land. You don't have to destroy everything, you can just put yourself on what is there. One other issue which interests me in the project, it's that the land doesn't belong to you. You don't start to put on fences. So if you have a bigger terrain, where you have three, four houses, you have to negotiate the relationship with your neighbours.
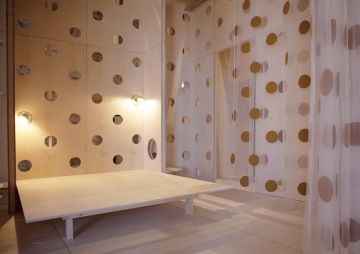
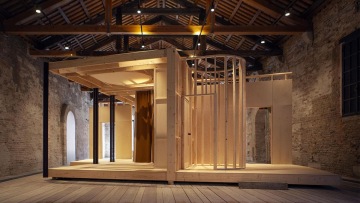
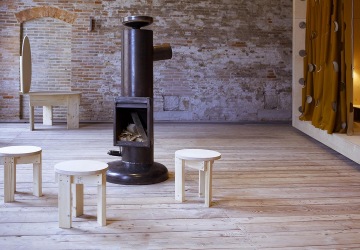
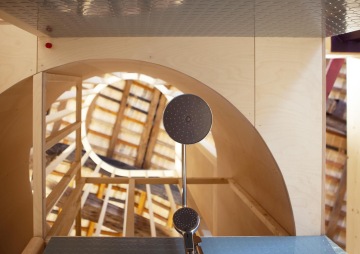
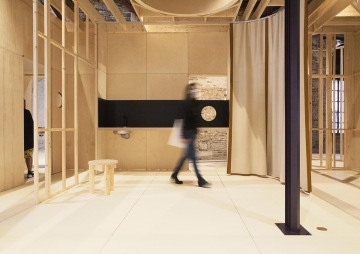
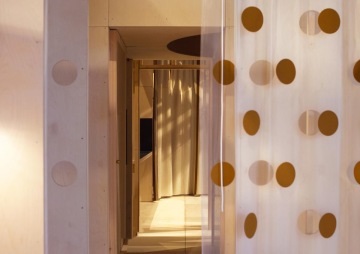
That's why we introduced some common elements, you have a common oven, you can have a common kitchen, you can really create a built piece of city on the terrain. And it's flexible, it's very important because the city centre, it's quite empty. So I think it would be interesting to find solutions so that people can live again in that city, which is actually very nice.
Alexandra: How do you feel like this interprets the question, "how will we live together?"
Sara: How will we live together? In Luxembourg, it's very specific. It's [asking] how will we live together in the city where we continue to live in the format that is preconceived for you? Or do you try to reconstruct relationships? It's really about relationships, and how you live together in a city. I think it's very important, and I think this is kind of a very small thing, but it can change and have a very big impact.
It's [asking] how will we live together in the city where we continue to live in the format that is preconceived for you? Or do you try to reconstruct relationships?
Yeah, and it's a collaborative project, which is also very important [when considering] how you will live together, how you think the future holds together. I invited an artist–Koenraad Dedobbeleer, a textile designer–Ester Goris, and researcher–Hendrickx. We were doing the project together, but you see very clearly that everybody has specificities, like Koenraad really looks into the detail, he really works with the fabric. So you have it's a common project, but where you see the specificities and characters of everybody still.
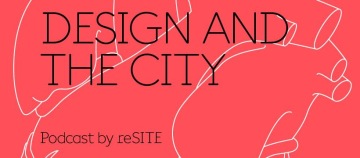
The follow up to this episode will feature a special interview between the curator of the Venice Biennale, architect Hashim Sarkis in conversation with reSITE’s own former curator, Greg Lindsay. We will then continue to explore this year's question, “how will we live together”, but through the lens of accessibility with the curators of the Austrian and British pavilions.
We have loved getting to create this podcast, and we hope you’ve been enjoying it just as much. Reaching a new audience, on a new platform with the same mission—elevating people and ideas to improve the urban environment—in the middle of a pandemic has been what we feel to be an important action. Also important to us is that these ideas remain accessible and free.
As a nonprofit, we are only able to produce this podcast thanks to the generous support of the City of Prague, the Czech Ministry of Culture, corporate sponsors, private philanthropists, and our network of passionate architecture and city lovers, like you. If you would like to support us as a patron, sponsor or strategic partner, please get in touch with us at podcast@resite.org. Your support allows us to continue sharing ideas to inspire more livable, lovable cities.
This episode was directed and produced by myself, Alexandra Siebenthal and Radka Ondrackova and with support from Martin Barry, Nikkolas Zellers, Weronika Koleda, and Anna Stava, as well as Nano Energies and the Czech Ministry of Culture. It was edited by LittleBig Studio.
More Venice Biennale curators featured in this episode:
Venice Architecture Biennale Nordic Pavilion: What We Share with Siv Helene Stangeland + Reinhard Kropf
reSITE is back with a special two-part Design and the City episode covering the long-awaited Venice Architecture Biennale to explore the question “How will we live together?” We spoke with exhibitors of the Nordic Pavilion, Siv Helene Stangeland and Reinhard Kropf, entitled What We Share about the inspiration behind their co-living experiment in Stavanger, Norway, which they not only designed, but also occupy, along with 65 other tenants.
Venice Architecture Biennale U.S. Pavilion: American Framing with Paul Andersen + Paul Preissner
reSITE is back with a special two-part Design and the City episode covering the long-awaited Venice Architecture Biennale to explore the question “How will we live together?” Part-one covers the U.S, Pavilion curators, Paul Andersen and Paul Preissner as they reexamine humble softwoods and their place as the literal bones for American homes in their exhibition entitled “American Framing”.
Venice Architecture Biennale: How Will We Live Together? [Part 1]
reSITE is back with a special two-part Design and the City episode covering the long-awaited Venice Architecture Biennale to explore the question “How will we live together?” Part-one covers the U.S, Nordic and Luxembourg Pavilion curators for their use of timber and wood construction to answer this years pressing question.
Venice Architecture Biennale: There Are Walls That Want to Prowl, Lukas Feireiss + Leopold Banchini
reSITE is back with a special two-part Design and the City episode covering the long-awaited Venice Architecture Biennale to explore the question “How will we live together?” with curators Lukas Feireiss and Leopold Banchini to discuss their definitions of shelter, application of wood structures, degrowth models and retrospectives to rethink how we will live together.
More from Design and the City
Trey Trahan on Building Sacred Spaces for Connection
This episode of Design and the City features the founder of Trahan Architects, Trey Trahan on the importance of creating sacred spaces devoid of clutter that make way for that human connection, his definition of beauty, and the potential regeneration holds, presenting a different side of that coin.
Tim Gill on Building Child-Friendly Cities
A city that is good for children, is good for everyone--and idea we explore with Tim Gill, author of Urban Playground: How Child-Friendly Planning and Design Can Save Cities, on this episode of Design and the City. Photo by Els Lena Eeckhout.
Why is Birth a Design Problem with Kim Holden
Can rethinking and redesigning the ways birth is approached shift the outcomes of labor and birth experiences? Can it be instrumental in improving our qualities of life--in our environments, in cities, and beyond? Architect and founder of Doula x Design Kim Holden join Design and the City to explore how she sees birth as a design problem. Photo by Kate Carlton Photography
The Architecture of Healing with Michael Green + Natalie Telewiak
Michael Green and Natalie Telewiak love wood. These Vancouver-based architects champion the idea that Earth can, and should, grow our buildings--or grow the materials we use to build them on this episode of Design and the City. Photo courtesy of Ema Peter
