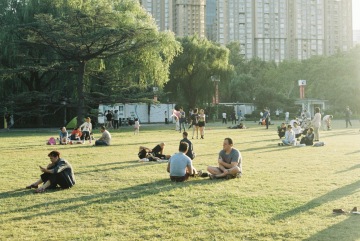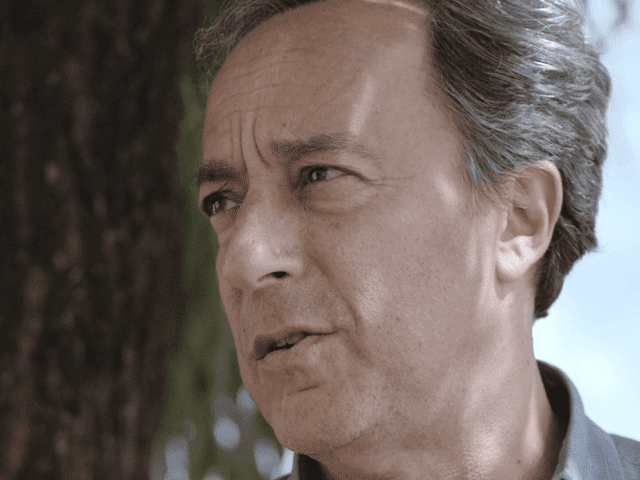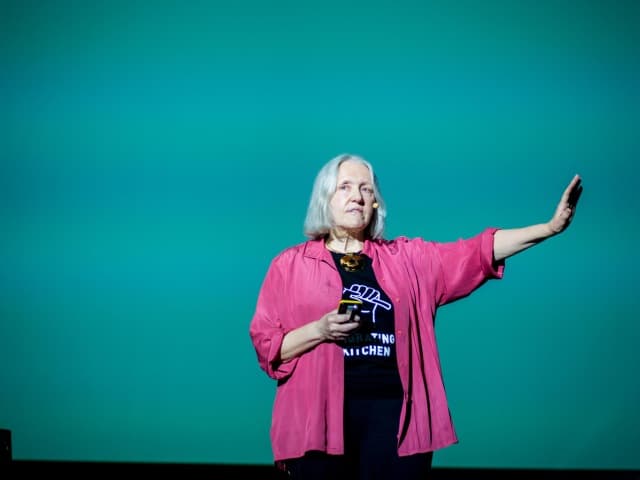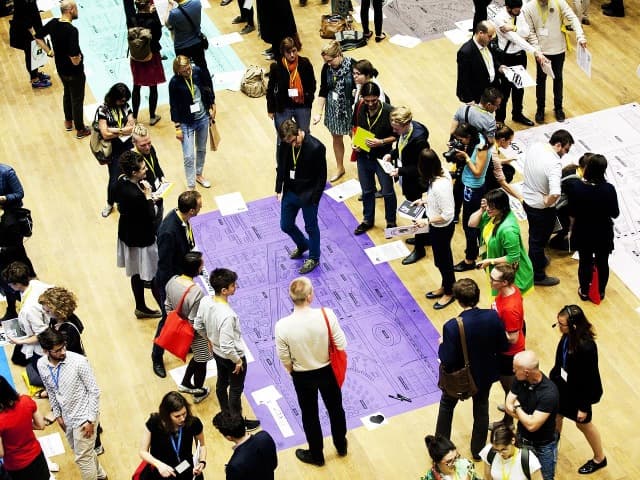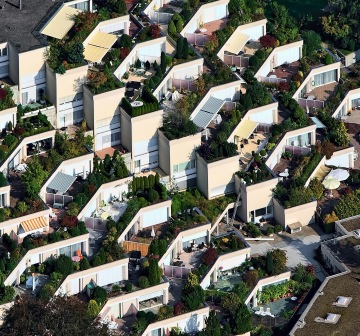
Where Architects Dream #1: The Rule of 11 Square Meters
Six takes on spaces in which these creative minds who design homes and review architecture projects, dream. Part 1 of 6
On February 12, an outstanding concentration of architects and architecture editors occurred in Lisbon where reSITE and MAAT hosted RESONATE. Having in mind #reSITE2018 core topic, housing, we tried to draw what could be a trend of today, or at least sneak into what type of environment shapes architects’ dreams. What are the housing and urban living preferences, practices and predictions of those who design homes and review architecture projects?
Read where and how these creative minds work and sleep: Kjetil Trædal Thorsen (Snøhetta, Oslo), Jessica Mairs (Dezeen, London), Michael Jones, (Foster + Partners, London), Birgit Lohmann (Deisgnboom, Milan and Sardinia), Louis Becker (Henning Larsen, Copenhagen) and the visual artist Xavier Veilhan (Paris).
Question: What is the size of your workplace? What do you consider to be a comfortable size for a bedroom, if these two spaces are different?
-
Don't Miss What's Coming Next:
- Where Architects Dream...
- #2 What is Luxury?
- #3 Not for Me
- #4 So Close, Yet So Far
- #5 On the Move
- #6 Elon Musk
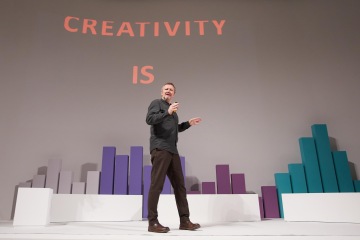
Kjetil Trædal Thorsen My workplace is hard to describe, because it’s moving around in a space whereas when I sleep, I stick to my bed. They are obviously two very different spaces. In the end when I get really tired I sometimes feel asleep in a plane, in a car, at work. So, you know, a bedroom and sleeping are not necessarily the same thing.
If it’s too much room in an open office, you end up feeling that nothing is happening- more than 10 or 11 m2, you start getting this luxury feeling, which is forbidden.

Louis Becker I have a 3,500 m2 studio with approximately 11 m2 per person. That seems to be comfortable. If it’s too much room in an open office, you end up feeling that nothing is happening. So, you have to be a little bit intense and particular for us as architects. You better feel it. More than 10 or 11 m2, you start getting this luxury feeling, which is forbidden.
Together with my girlfriend, we bought a plot where we’re building an apartment building. All the bedrooms are 12 to 14 m2 and that seems to be very good. That’s including cupboards. You have to be a little bit thoughtful about how you organize the space—if it’s for a double bed or a kid. For a double bed you really have to be sure that it can fit there before you can finalize your plan. Otherwise I think that’s enough; you don’t need more than that.
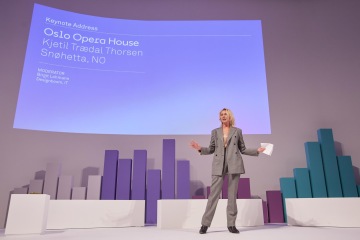
Birgit Lohmann They are two different cases indeed. My bedroom is pretty small. I have a bedroom on the floor, and I can hardly walk around. It’s a double mattress, but I have a whole side of windows and very good lighting. On the other side, there is just a bathroom and there’s nothing else inside that room other than paintings and the mattress on the floor. It’s about 12 m2. In the workspace, I’m working alone. We’re working on three floors and it’s about 200 m2. In Milan, we have more offices.
In this day of portable technology, I think everyone’s bedroom is their workplace at some point.
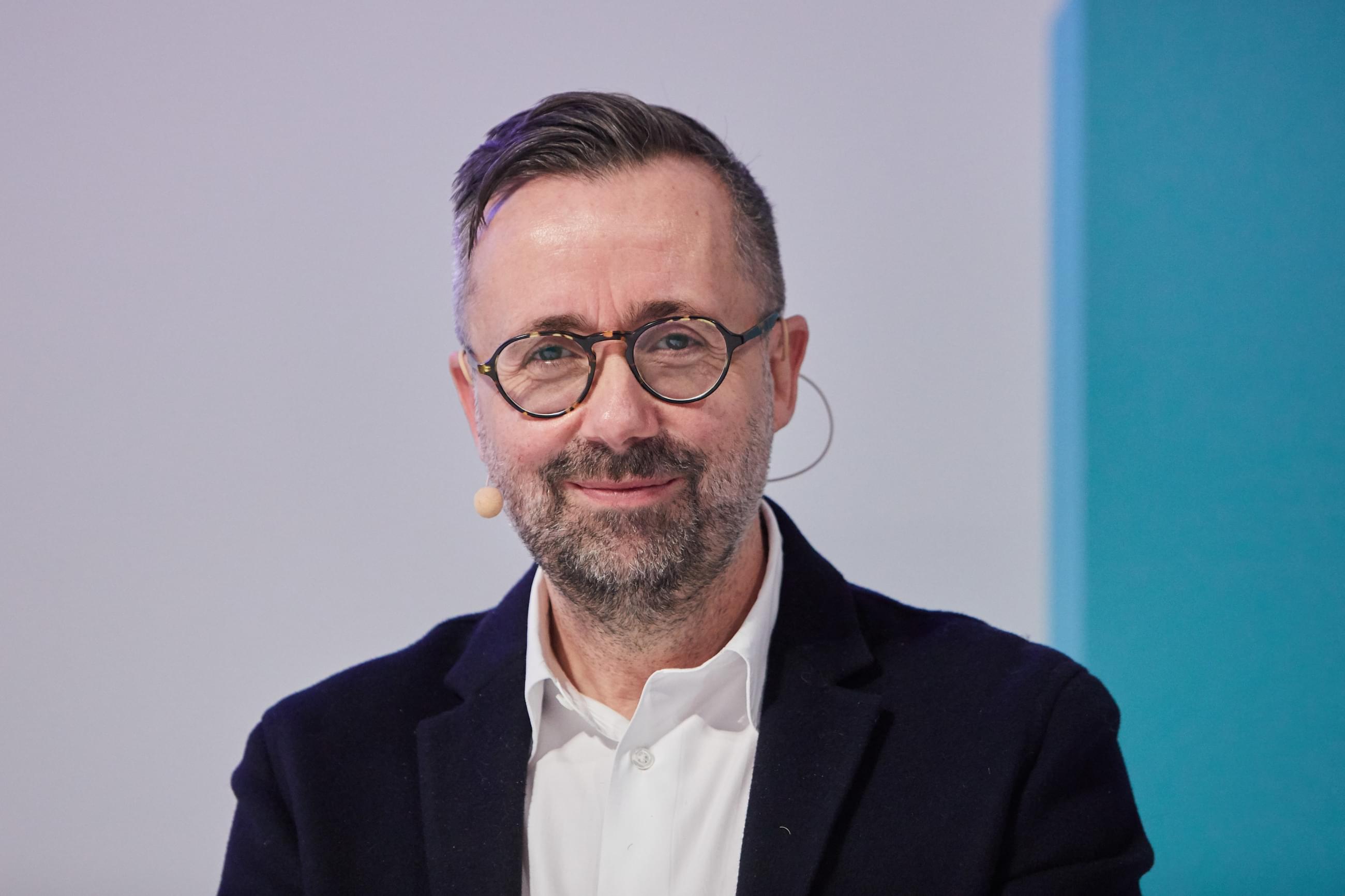
Michael Jones My bedroom is certainly not my workplace, for the most part. I am a senior partner at Foster and Partners, and we have around 1,500 people worldwide now. The biggest office is in London with about 1,300. Then we have major offices in New York, San Francisco, Hong Kong, and lots of other ones. All of our offices are over 50 people—so they’re not small—however in this day of portable technology, I think everyone’s bedroom is their workplace at some point.
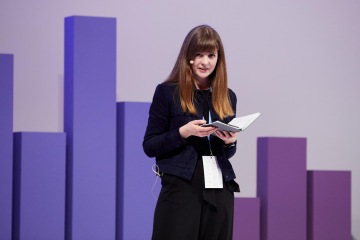
Jessica Mairs I live in a maisonette in South Bermondsey. I live with three other housemates. I couldn’t actually tell you the square meters, but it’s the largest room in the house. I don’t spend a lot of time there. We have a communal kitchen and living room that’s joined. That tends to be where we spend most of our time.

Xavier Veilhan I work at home sometimes but I’m a very traditional artist in the sense that I go to my studio every day. I have a very traditional practice, going to the studio, working with my team. We are quite lucky because we have a large space for a team of ten people. We are working in 240 m2. I just opened a new studio space that needs some construction. It’s 200m2.
Interested in the discussion surrounding the future of housing, living conditions and quality of life? Join the reSITE 2018 Event
Related Stories
Five Talks On Using Design for Social Impact
Socially conscious designers leverage economic, environmental, political and cultural factors and consider them in their efforts to improve the livability of the built environment.
Six Talks on Designing Cities to Include Greenspace
Cities benefit tremendously from the incorporation of greenspace, a connection to nature that is an arena to cultivate community.
Four Talks on Smart Cities: Do They Enhance or Weaponize our Environment
Technology is embedded in contemporary cities. From surveillance cameras to street lights, architects, scientists, planners, and engineers are finding new ways to streamline urban environments to improve the quality of life. Yet, some worry that increasing reliance on technology could lead to its potential abuse, especially when it comes to personal privacy.
Women Make Cities: Five Talks by Women Who Are Shaping the Urban Environment
Within the fields of architecture and urban planning, women are making their case for creating built environments that serve all genders. To close the gap of gender inequality and make spaces more inclusive and safe for women, the unique perspective provided by these speakers is essential to augmenting our idea of design. To move towards more inclusive cities, women must be at the forefront of change.
Related Talks
Creating Common Ground with Michael Kimmelman | reSITE City Talks
Michael Kimmelman, architecture critic for the New York Times, speaks to reSITE about how architects are responsible for creating healthy cities to address climate change, refugees, and urbanisation. In conversation with urban planners and designers, architects can create resilient neighborhoods and cities.
Boom Towns are Immigration Towns with Michael Kimmelman
Michael Kimmelman, architecture critic for the New York Times, uses Stuttgart, Mexico City, and Guangzhou as examples of ways cities have handled an influx of migrants and how the cities have adapted or not adapted differently. The current issues in these cities differ based on location, situation of incoming migrants, and how well the city has handled new arrivals, with Stuttgart presented as a model city for migrant reception.
Saskia Sassen: City is an Extraordinary Animal
Saskia Sassen, professor of sociology at Columbia University, discusses the migrant experience relating to land use and the urban habitat. She focuses on the privatizing and corporatizing of modern cities and how these trends affect the people living in cities, especially disadvantaged and ignored populations.
Can we Gamify Urban Design with Ekim Tam + Play the City
Ekim Tan, inventor of Play the City, moderated and listened to participants discuss the experience of their city, including the urban issues they faced and solutions to problems. At reSITE 2016, attendees played a large scale "Play the City" game where they were assigned roles and simulated making decisions and reacting to events in a city.


