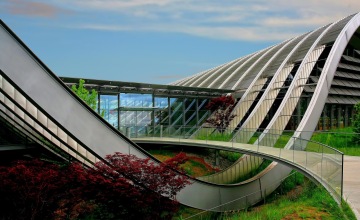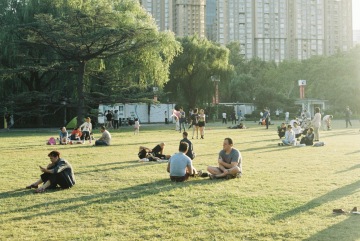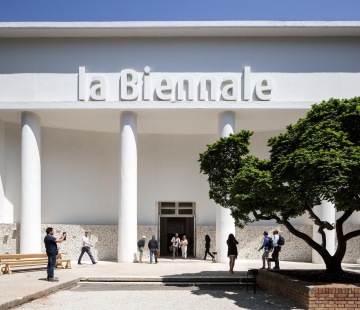
reSITE Will Report from Venice Biennale 2021: How Will We Live Together?
Beginning May 22nd and running through November 21st, the biennale invites the public to consider how we will live together. Answers have poured in from 46 countries, with growing representation hailing from all corners of the globe.
The postponed 17th Venice Architecture Biennale asks its 112 participants to ponder the question, “How will we live together?”. Beginning May 22nd and running through November 21st, the biennale invites the public to consider how we will live together. Answers have poured in from 46 countries, with growing representation hailing from all corners of the globe. reSITE is excited to join the preview of the exhibition and report from Venice. We are excited to share several highlights not to be missed, along with practical tips to plan your visit.
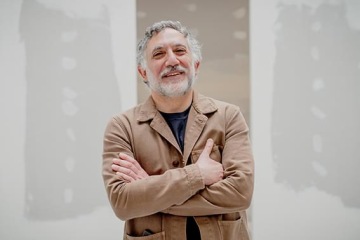
Curated by Lebanese educator and architect, Hashim Sarkis, the exhibition explores the togetherness of living in our current climate—in the midst of disappointing politics, commanding of spaces, and evolving social contracts. The question at hand seeks to present practical and concrete solutions through an architectural vision of the future. Not only does the exhibit touch on the plurality, inclusivity, and collective expression fostered by architecture, but it encourages us to tap into a sense of architecture's innate sense of optimism.
How will we not only live together, but thrive together?
The collections of pavilions decorate the exhibition’s three venues—the Giardini, Arsenale, and Forte Maghera. The exhibition is broken down into five scales: Among Diverse Beings, As New Households, As Emerging Communities, Across Borders, As One Planet.
“What I was proposing through the title and the theme is a new spatial contract, since we are unable to come up with a new social contract with a all of those problems that we are facing, we are still unable to bring society together, so why not rely on architecture and its ways of defining space, spatial possibilities of interaction--to rehearse the social contract at different scales?” Sarkis comments on this year’s installations.
Why not rely on architecture and its ways of defining space, spatial possibilities of interaction—to rehearse the social contract at different scales?
Several personalities well known to reSITE audiences are deeply involved in this Biennale, starting with the President of the International jury that will judge the Golden Lion Awards, the Japanese architect Kazuyo Sejima. We are also curious to discover the installation curated by Greg Lindsay, our program director of the ACCOMMODATE event, he co-created with Rafi Segal and a collective of artists and activists.
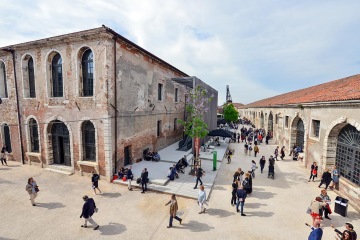
Plan your visit...
- Dates: May 22nd — November 21st, 2021
- Location: Venice, Italy
- Tickets: General admission is € 25 available online
- Recommended time: We suggest two full days to visit all of the exhibition
- More information on all the exhibitors here: ArchDaily, Dezeen, designboom
The 2021 Biennale will be slightly different than in years past, for one rather obvious reason—COVID-19. The event will be regulated according to the most stringent health and safety measures. Compulsory face coverings for indoor and outdoor spaces, temperature checks, and social distancing will be required. To prevent crowding, the number of visitors will be capped and the exhibition will feature a one-way route replete with separate entrances and exits.
Those interested in attending the biennale in person may access tickets via online booking for both of the event’s venues. Reservations may be contextual to the ticket’s purchase or scheduled until the final day of the event on the 21st of November.
Our picks not to be missed: National Pavillions
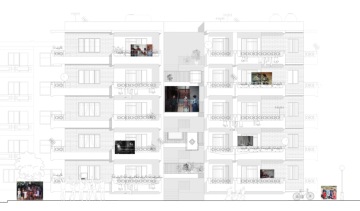
In Our Home — Albania
Fiona Mali, Irola Andoni, Malvina Ferra, Rudina Breçani
Arsenale
Reminiscing on the communities directly beyond their own walls, the Albanian pavilion reminds us how the relationship with our neighbors embodies the meaning of “living together”. Whereas two decades ago neighbors were an extension of family, the exhibition now asks how well we know those who share our spaces––our homes, apartments, and neighborhoods.
Togetherness starts in our homes and their immediate surroundings—the birthplace of our sense of belonging, of place and community.
The pavilion offered a sneak peak of the exhibit, summarizing how “Togetherness starts in our homes and their immediate surroundings—the birthplace of our sense of belonging, of place and community.”
In Between — Australia
Tristan Wong, Jefa Greenaway
Giardini
In Between expands Australia’s perspective to include representation of architecture in Polynesia, Micronesia, and Melanesia— a first for the country’s pavilion. Curators Wong and Greenaway recognize that with the inclusivity of First Nation peoples and their knowledge, it is also essential to acknowledge how these communities have been impacted by factors such as climate change, biodiversity loss, and colonization.
"Our scheme is seeking to embed inclusivity at its core" Wong expressed. Continuing that this "strategy aims to foreground Indigenous and community agency as a way of demonstrating the value of meaningful and deep collaboration, to build a conversation around the commonalities that Australia and its near neighbours share".
Our scheme is seeking to embed inclusivity at its core.
Incorporating a sense of listening, the exhibition illustrates the overlap of culture and design. From this lens, memory of place and identity confronts a truth that we must confront if we are to practice living together, especially when inhabiting a colonial history.
Platform Austria — Austria
Peter Mörtenböck and Helge Mooshammer
Giardini
Austria’s pavilion, Platform Austria, recognizes the impact of digital platforms on our presence––abundantly changing the way we work, interact, and learn.
Wherever we are in the world: The way we use platforms is not only having a massive impact on us as people. It is also transforming our cities.
Accessible both on site and virtually, the installation utilizes a blog-based discussion forum and publicly accessible social media portal in which we “like” image postings relating to architecture. In this way, the pavilion is transformed into a platform itself.
Mörtenböck and Mooshammer’s work: Platform Urbanism and Its Discontents, features contributions from former reSITE speakers Teddy Cruz, Fonna Forman, and Saskia Sassen.

Imposter Cities — Canada
David Theodore, T B A / Thomas Balaban Architect
Venue: Giardini
Imposter Cities explores the phenomenon of Canadian architecture performing as faux American cities in film and television. The exhibit will provide a new framework for how we perceive Canadian architecture, pondering the question of why Canadian cities make such great body doubles for major U.S cities.
The exhibition seeks to understand why Canadian cities make such great stand-ins for other cities in the world on film.
"The exhibition seeks to understand why Canadian cities make such great stand-ins for other cities in the world on film" explains Simon Brault, the Director and CEO of the Canada Council for the Arts. "Its bold and unique vision will transport us into an immersive and engaging experience that challenges our perception of architecture in Canadian cities". Using visual and audio supercuts of various filmography, as well as an interactive library that highlights the architectural work itself, Imposter Cities tells the story of how Canadian cities undergo such transformative experiences on camera.
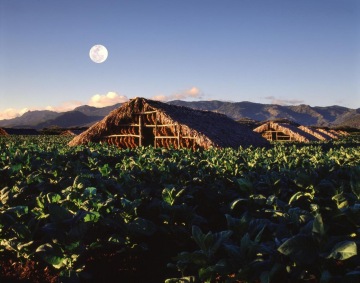
Conexión — Dominican Republic
Roberta Semeraro
St. George’s Anglican Church, Campo San Vio, Dorsoduro
Occupying the walls of Venice’s Anglican Church, the Domincan Republic’s installation, Conexión, utilizes the natural process of tobacco leaves as an illustration of our connection to nature and to ourselves. Over the course of national lockdowns in the past year, this exhibit has weaved together individuals in government and expert positions to consider how human quality of life can be improved and elevated.
The installation itself takes inspiration from nature and the church, the tobacco leaves mirror the stained-glass windows of the building, while the exhibit reflects the communal intention of the church’s nave. Also as part of the exhibition will be a series of virtual events and activities taking place both in Venice and the Dominican Republic. Coordinated by architects Jesús D’Alessandro and Alex Martinez Suárez, these activities will tie back to the overarching theme of the biennale.
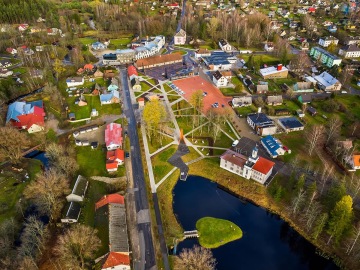
Square! Positively Shrinking — Estonia
Jiří Tintěra, Garri Raagmaa, Kalle Vellevoog, Martin Pedanik, Paulina Pähn
Arsenale
One of the many accompanying changes post-socialist Europe has experienced is that of depopulation and the resulting shrinkage of its cities. The Estonian Pavilion, Square! Positively Shrinking, aims to revitalize shrinking urban spaces through government support and demolitions, with the intent of better development suited to every town’s needs. The program has revitalized the main squares of 15 Estonian towns, and provides an intriguing model that can be adapted elsewhere.
The aim of urban policy is to create a future perspective for inhabitants.
In addition to texts and graphics supporting the pavilion’s analyses, the installation will feature a series of screens projecting the professional photos of the transformed town squares and a video of a building’s demolition aiming to shift the public opinion.
New Standards — Finland
Laura Berger, Philip Tidwell, Kristo Vesikansa
Giardini
Finland answered the question of “How will we live together?” by referring to a staple of their architectural history that underlined the country’s refugee crisis during World War II. Using the nation’s most abundant resource, timber, Finnish industrial enterprise Puutalo Oy developed a modest housing model that met the needs of an adapting generation in Finland and beyond. Over the course of 15 years, Puutalo became a major architectural export shipping out to over 30 countries, offering flexible housing suitable for a plethora of climate and cultural conditions.
New Standards will document photographs, advertisements, and drawings from the archives illustrating Puutalo’s modification processes, while also providing a glimpse of how these homes are occupied in the present day all over the world.
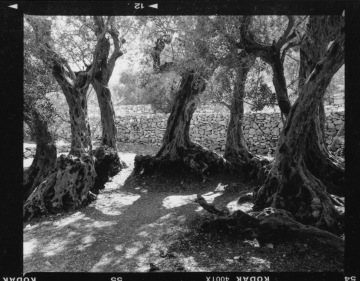
A Roof of SIlence — Lebanon
Hala Wardé
Magazzino del Sale 5
Observing the idea of living together using the vehicle of emptiness and silence, A Roof of Silence is enveloped by the trunks of over a dozen millennial olive trees. The exhibit questions empty space within architecture as temporal and a catalyst for emotion. The trees are illustrated as geometric life-sized tracings forming the central architectural piece.
Why not think about places in relation to their potential as voids rather than as solids? How can we fight fear of emptiness in architecture? How can we imagine forms that generate places of silence and contemplation?
The installation also examines the conditions of painting, poetry, music, video, and photography as a part of this dialogue. Among these features are Etel Adnan's poem-in-painting Olivéa: Hommage à la déesse de l'Olivier, black and white photographs of olive trees by photographer Fouad Elkoury, projections of thousand-year-old olive trees by filmmaker Alain Fleischer, and musical scores composed by Soundwalk Collective.
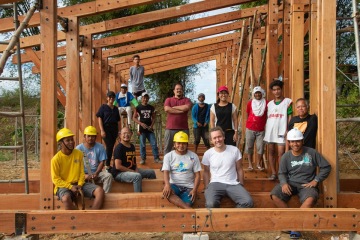
Structures of Mutual Support — Philippines
Framework Collaborative (GK Enchanted Farm Community and architects Sudarshan V. Khadka Jr. and Alexander Eriksson Furunes)
Arsenale
Structures of Mutual Support shapes its concept off of the Filipino practice of “bayanihan”, meaning mutual support. Focused on common community values, the project engaged the people of Angat, Bulacan to construct a library that maintains the group’s needs and desires.
The design of the structure itself hails from the idea of “Maaliwalas”, defining a bright, comfortable, and ventilated space. This grid-based design utilized scale and openness to guide the development process. The structure has since been transported to Venice to be available for public viewing and interaction.
Fading Borders — Romania
Irina Meliță, Ștefan Simion
Giardini and New Gallery of Istituto Romeno di Cultura e Ricerca Umanistica (Palazzo Correr, Campo Santa Fosca, Cannaregio 2214)
The past decade has witnessed over 3 million Romanians immigrating abroad. Romania’s installation, Fading Borders examines the country’s mass migration after the 90s, begging the question, “How will migration influence architecture and the city?”.
The exhibition features two distinct approaches. “Away” by the traveling journalists at Teleleu showcases the stories and portraits of Romanian migrants who have settled in a variety of European communities. This approach documents the recent and ongoing history of Romanians from an immensely personal lens. “Shrinking Cities in Romania” by IDEILAGRAM—an NGO focused on architecture and the city—showcases the impact of Romanian cities by the migrants who left them behind, detailing how decline sets the path for innovation. This project hopes to kickstart a new conversation leading to public policies regarding the decline of cities while encouraging others to suspend their judgement.

Mahalla: Urban Rural Living — Uzbekistan
Emmanuel Christ, Christoph Gantenbein
Arsenale
Sharing insight into a form of communal life in Central Asia, Uzbekistan teaches us about Mahalla. Mahallas are rooted in tradition, built on the foundation of common rules and customs, particularly those regarding family and religious practice. The system has also been considered as a form of self-government on the basis of decentralized civic participation.
Mahalla is a social, cultural and urban phenomenon. It is not necessarily an answer to the question asked by Hashim Sarkis, but it could be a very rich and interesting hint and indication as to where a global contemporary society could find a vision, information, and inspiration.
Based on the documentation of ten Mahallas in the capital city of Tashkent, an abstraction of a local house has been constructed in the Quarta Tesa (on the pathway between both major Biennale venues). The Tashkent home features photographs by Bas Princen that emulate the experiential quality of the installation, as well as spatial soundscapes presented by Carlos Casas that capture the sounds of a typical day in the capital city. The exhibit itself is also joined with an app that permits guests to discover more through a 3D model.
More picks not to be missed: Curatorial Exhibitions
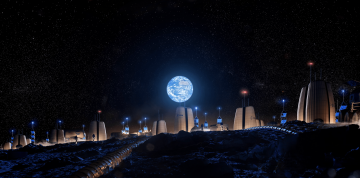
Moon Village
Skidmore, Owings & Merrill (SOM)
Arsenale
In collaboration with the European Space Agency (ESA), SOM marries architecture with the wonders of science and technology. The exhibit, Moon Village, takes the idea of living together to the most extreme, providing a model to sustain long-term human life on a new frontier—the moon. The question here stands, how do we translate our known aspects of life to an environment that is essentially inhospitable?
The answer to this question is presented in combination with ESA’s expertise and the engineering skills of SOM. Together, the team illustrates an elaborate prototype that discovers how to most efficiently utilize materials, oxygen, and other resources within an atmosphere where sustainability is crucial. By raising the stakes to space design, what this installation has learned may then be applied to establish a newly productive way of living even here on Earth.
Open Collectives: Designing For Mutualism
Rafi Segal, Sarah Williams in collaboration with Marisa Morán Jahn, Greg Lindsay
Arsenale
Open Collectives asks “how new communities can be formed, organized and strengthened through both the digital and the urban”. This immersive installation features four digital and architectural platforms from MIT’s Future Urban Collectives Lab and founded by architect and reSITE alumnus, Rafi Segal. Rafi, along with MIT Civic Data Design Lab director Sarah Williams and reSITE curator, Greg Lindsay aims to use their platform “to leverage solidarity as means to strengthen economic sovereignty, housing affordability, communal self-determination, and mutual aid”.
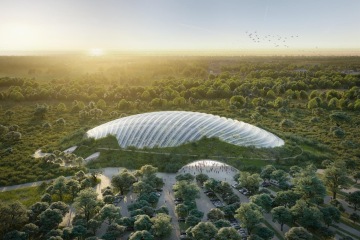
TROPICALIA – Architecture, Materials, Innovative Systems
Thomas Coldefy, Alessandro Possati
Squero Castello
Standing at a massive 20,000 sqm, Tropicalia presents the world’s largest single-dome greenhouse. This structure offers a beautiful integration with flora and fauna, inhabiting a tropical forest, lush vegetation, and animals such as fish and reptiles. All of the heat produced by the greenhouse is to be recycled and stocked, while the leftover heat is distributed into surrounding buildings. Such sustainable air treatment is illustrative of the exhibit’s close attention to the health of the ecosystem in addition to the advances in architecture itself.
The greenhouse is set to be unveiled in 2024 on the Côte d’Opale in France. In the meantime, viewers and visitors are able to browse a collection of illustrated models, drawings, videos, and other presentation materials that showcase the research done thus far. The exhibition is also set to host conferences with several architecture figures as a means of facilitating discussion and further investigation into this enormous greenhouse.
The Majlis
Dr. Thierry Morel
Abbey and Garden of San Giorgio Maggiore
Meaning “place of sitting” in Arabic, Majlis is a traditional, welcoming space allowing community leaders to lead discussions on local issues, entertain guests, and share stories. Following the framework of this tradition, The Majlis will invite guests to convene for lectures, workshops, and educational programs during the exhibition’s morning and afternoon hours. During selected evenings, visitors can expect to reconvene for a celebration of oral tradition and live music.
The Majlis itself is constructed by architects Simón Vélez and Stefana Simić, with significant collaboration by Ahmed Chmitti and the Boujad Women’s Weaving Collective based in Morocco. Handmade using wool and bamboo, the structure will be built amongst a wildflower garden planted by landscape architect Todd Longstaffe-Gowan. The finished product is a project that serves to strengthen unity between culture and tradition.
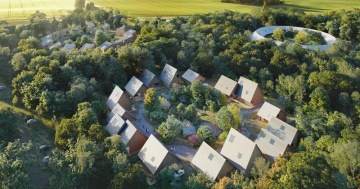
Naturbyen (Nature Village)
EFFEKT
This Denmark-based project is bridging the gap between future urban development and ecological restoration. In the face of a looming climate crisis, habitat loss, and the current pandemic, Naturbyen asks how we can live together in the face of these problems. The forthcoming project plans to transform an agricultural field into a thriving ecosystem composed of 200 homes living in tune with the environment surrounding them.
The village intends to plant a variety of native tree seedlings in order to stimulate growth of the woodland, which is estimated to take rapid 15 years. Residents of the village will be able to sustain themselves through the ecosystem’s edible crops, such as root vegetables, fruits, and nuts. Composting and small herds of livestock will also serve to give life to the forest.
As for the housing itself, EFFEKT aims to create a CO2-negative environment that connects all 200 homes under an energy grid providing consistent renewable, clean power. The homes are designed to be small in scale, but with careful attention to functionality and quality. In this way, the architecture of the living quarters is desirable, but makes space for the surrounding biodiversity to flourish.
Written by Weronika Koleda
More from reSITE
Five Talks On Using Design for Social Impact
Socially conscious designers leverage economic, environmental, political and cultural factors and consider them in their efforts to improve the livability of the built environment.
Six Talks on Designing Cities to Include Greenspace
Cities benefit tremendously from the incorporation of greenspace, a connection to nature that is an arena to cultivate community.
Four Talks on Smart Cities: Do They Enhance or Weaponize our Environment
Technology is embedded in contemporary cities. From surveillance cameras to street lights, architects, scientists, planners, and engineers are finding new ways to streamline urban environments to improve the quality of life. Yet, some worry that increasing reliance on technology could lead to its potential abuse, especially when it comes to personal privacy.
Women Make Cities: Five Talks by Women Who Are Shaping the Urban Environment
Within the fields of architecture and urban planning, women are making their case for creating built environments that serve all genders. To close the gap of gender inequality and make spaces more inclusive and safe for women, the unique perspective provided by these speakers is essential to augmenting our idea of design. To move towards more inclusive cities, women must be at the forefront of change.
