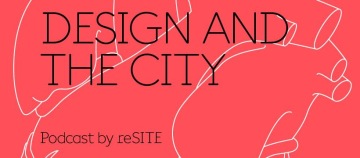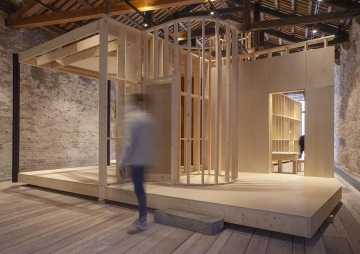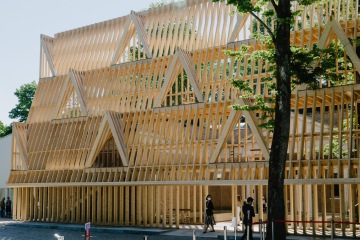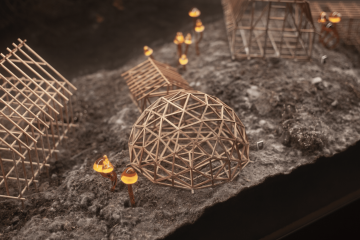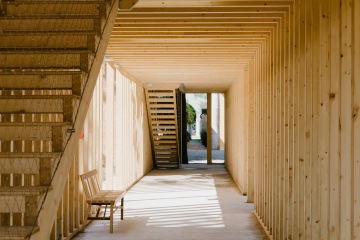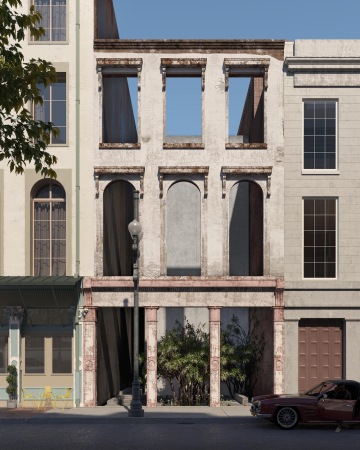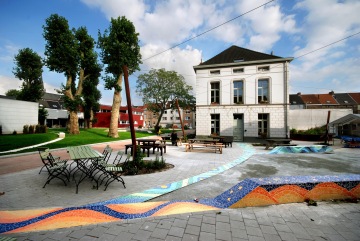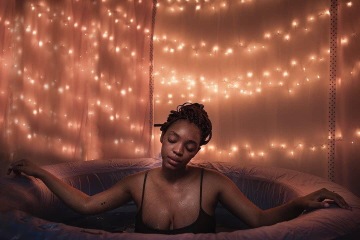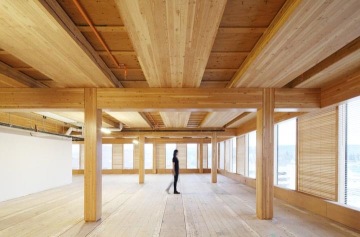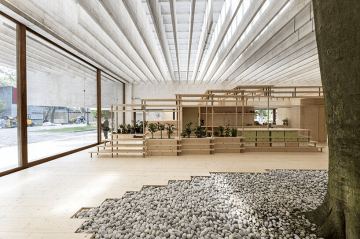
Venice Architecture Biennale Nordic Pavilion: What We Share with Siv Helene Stangeland + Reinhard Kropf
reSITE is back with a special two-part Design and the City episode covering the long-awaited Venice Architecture Biennale to explore the question “How will we live together?” We spoke with exhibitors of the Nordic Pavilion, Siv Helene Stangeland and Reinhard Kropf, entitled What We Share about the inspiration behind their co-living experiment in Stavanger, Norway, which they not only designed, but also occupy, along with 65 other tenants.
The postponed 17th Venice Architecture Biennale asked its 112 participants to consider the question, “How will we live together?”. A question originally posed in 2019 by curator and architect, Hashim Sarkis far before our collective 2020 experience. Sarkis originally asked participants “to imagine spaces in which we can generously live together” Answers from 46 countries materialized into the exhibition of 2021. After a year spent living apart, the theme is both hauntingly fitting and reifies our disconnection.
Listen to part one of our special episodes on the 17th Venice Architecture Biennale on Design and the City now:
It has signalled something, a community eager to reconnect and a deeper understanding of just how interwoven we are with our spaces spanning the full spectrum of human existence. The exhibition explores that spectrum across five scales: Among Diverse Beings, As New Households, As Emerging Communities, Across Borders, and, As One Planet.
reSITE got the opportunity to attend the preview to speak with some of this year’s contributors on site. In this episode we’ll hear from the U.S. pavilion curators, Paul Anderson and Paul Preissner; exhibitors Lukas Feireiss and Leopold Banchini; curator from Luxembourg, Sara Noel Costa De Araujo; and finally exhibitors for the Nordic Pavilion, Siv Helene Stangeland and Reinhard Kropf–all whose work shares a common thread–wood.
These wood-based installations make cases for their egalitarian and democratic nature. They offer a particular simplicity, humility, flexibility and familiarity coupled with considerate retrospectives, to not only answer the pressing question, “How will we live together?” but “how will we thrive together?”
How will we thrive together?
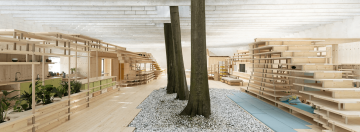
Nordic Pavilion: What We Share, Siv Helene Stangeland + Reinhard Kropf
Our last guest of this episode encapsulates the final phase in crafting a livable space by examining how these wood structures are used and lived in through a radical approach. I spoke with the exhibitors of the Nordic Pavilion. Siv Helene Stangeland and Reinhard Kropf founded architecture firm Helen&Hard and collective living development ‘Vindmøllebakken’, a co-living experiment in Stavanger, Norway, which they not only designed, but also occupy, along with 65 other tenants.
Here, residents share—facilities, spaces, and resources—along with a local democracy based on collective participation. Individual needs are addressed with fully-equipped private apartments.
The installation, entitled What We Share, illustrates how architects can design more than just physical spaces but build communities. Something they hold a strong conviction for —that co-housing can resolve a number of issues, like loneliness, overconsumption and waste of resources, all while increasing housing security and quality of life.
It is a full-scale model of co-housing complete with fluid spaces that flow effortlessly from one to another and architecture that plays off the pavilion’s existing structure. In addition to the cooperative nature of co-housing, the model embodies democracy in its design, allowing residents to participate directly through the malleability of the space itself. We spoke with Siv and Reinhard following our trip to Venice.
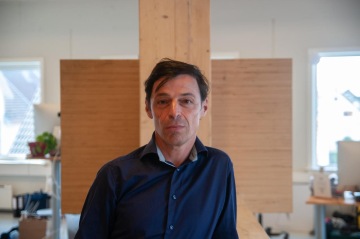
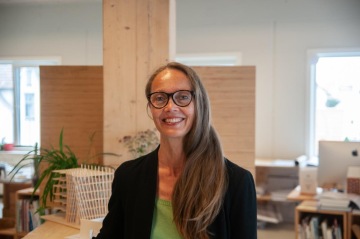
Siv Helene Stangeland, Nordic Pavilion Curator, What We Share: Yes, I'm Siv Helene Stangeland. I'm a partner and founder as well, together with Reinhard of Helen and Hard architecture firm. We can talk about the firm later maybe. But that's my very short introduction.
Reinhard Kropf, Nordic Pavilion Curator What We Share: My name is Reinhard Kropf. I'm originally from Austria, but have lived in Norway the last 25 years, and [I'm] the co-founder of Helen and Hard together with Siv. [I] studied in Austria at the Technical University in Graz, and then in Oslo at the architectural school.
Siv: That's where we met, in fact.
Alexandra: Really? Oh, that's wonderful. I would definitely love to hear more about that. I thought we'd start by talking about your exhibition and how it tackles the question of how we live together, how we will live together.
Reinhard: Yeah, we try to connect to the theme quite literally and directly by designing a full scale installation of a cross section of a cohousing project. We wanted to explore a new model for cohousing, which is based on the Scandinavian cohousing model, but also based on our experiences of a cohousing project in Norway.
We wanted to explore how this model can be expanded, and how inhabitants can share more, and also thereby create common space and shared layers outside of the private units. So that was the experiment. We involved eight inhabitants of this project we did in Norway, and co-created this installation together with them.
How can architecture provide the kind of supportive platform for sharing and having more communal life together?
Siv: Yes. I think what it contributes in relation to the topic of how we will live together is maybe to speculate a little bit in the future, because cohousing is a very trendy theme you find it in in a lot of different variations at the moment. What we wanted to also emphasise is that there can be an architecture that's supported and that we can maybe also ask these questions: Are we willing to share even more? Can we make our own private unit more compact? Why do you need them? How can architecture provide the kind of supportive platform for sharing and having more communal life together?
Reinhard: So, in the installation, we have a common space in the middle, then we have the private units, and then a shared layer in between the two, where the inhabitants can share certain activities and installations with the other inhabitants. We wanted to explore how this social idea of social sustainability can come together with material sustainability.
So, an important part of the installation is also to invent the new timber system that consists of solid wood planks, and they are connected with dowels. They are environmentally friendly, but also suitable for self building. The inhabitants can design and build the furniture and elements by themselves, but also the walls and ceilings are built of this system. And that system can be very easily locally produced, so it's not the crude industrial system, but a very low-tech, environmentally friendly lock system.
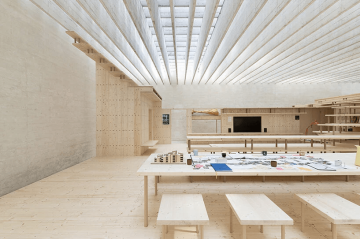
Alexandra: Wow. So would inhabitants have the chance to really have their hands on creating part of the architecture of the space?
Siv: That's what we have kind of speculated, in that this system is so simple that you can, in fact, build it yourself. But what we have shown in the installation is that it's also possible to build quite complex structures and you can make multifunctional furniture that really can handle a lot of different usages. So it can be very simple like a shelf, but it can also be a kind of stair with the playing sports facility integrated into it. We try to show a kind of span of what this system can be.
We wanted to explore how this model can be expanded, and how inhabitants can share more, and thereby create common space and shared layers outside of the private units.
Alexandra: Yeah, incredible. Your full scale model is like a timber continuation of the pavilion's architecture in itself. Can you talk a little bit about that and the aesthetic choice?
Reinhard: Yeah, of course. This pavilion is gorgeous and beautiful. We wanted to create an installation that goes into a dialogue with the pavilion, and to keep a landscape, lower installation that connects to the ground. It's built in timber, in contrast to this concrete structure and this incredible, beautiful roof with the brise-soleil and the special light to keep that perfectly intact. So the dialogue between this landscape and the roof was important for us, and that the common space is organised around these three fantastic trees in the pavilion.
Siv: There is, of course, a kind of tension between this sublime space of Sverre Fehn, which is pure and light, and you don't want to do anything in there really, and then our intention to expose everyday life in a cohousing project. So this was the kind of creative gap that also was kind of with us–how to do that, how to kind of work sites specifically, and at the same time, take with us all these ideas of the cohousing project, which doesn't have anything to do with this pavilion. So I think the key was when we started to work with this building system of shelves, which has a kind of structural dialogue in it with the ribs of Sverre Fehn, it started to be also something that could play together.
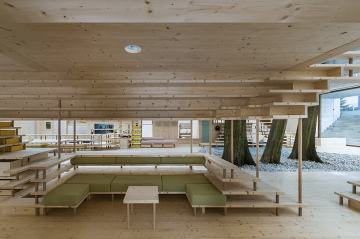
Alexandra: It's really beautiful, how it all was just so fluid together. You really were able to capture that feeling, I think, you were trying to achieve, so well done. Also with that in the exhibition, there were several installations that are kind of centres you created kind of focused on crafts, and in particular, textile crafts like knitting and sewing. Was there a particular reason behind that choice?
Siv: Well, we have chosen some of the inhabitants that are residents in a cohousing where we are also living ourselves, so we know them. To us, it was important to kind of choose a variation of people. So you have this old lady that really owns a loom, and she's very dedicated to it. Then you have some other girls that are always repairing things and knitting things. So it's brought in through our friends in the cohousing project, and exposed there as an example of what you can do together.
We didn't want to inhabit and refurbish the whole pavilion, we are only insinuating that it can be inhabited in different ways.
Also these different scenes that we have kind of built there, we didn't want to inhabit and refurbish the whole pavilion, we are only insinuating that it can be inhabited in different ways. There are five different scenes, and one of the scenes is together with this loom and the knitting/sewing/repairing corner. It's chosen because it's something that we live and experience, where we are today. But it's maybe more showing that, together, sharing such facilitation as a loom or a sewing machine or different ways to repair things, it's also something that you would be encouraged or inspired to do together.
Reinhard: In our experience in the cohousing project in Vindmøllebakker, there were self-organised groups that produce furniture, or that produce cushions, or that are harvesting or growing things and making food. So these things are communal, they're kind of considered fragments of communal life, and we think that this also has an architectonic consequence and the potential which we wanted to show. We didn't want to show only a clean timber structure, we wanted to show it was also inhabited.
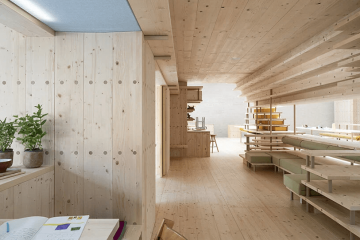
Alexandra: You took my next question, I wanted to ask you kind of more about your experience with cohousing. I knew you had created this really incredible compound that you were just discussing, but I didn't realise you actually lived there. So would you care to share a little bit more about it? I think that really adds kind of a special layer that really came from kind of personal experience, and how you really just made that tangible.
Siv: Yeah, it's a long story because, in fact, this cohousing in Vindmøllebakke in Stavanger, where we live, we started to develop in 2011, so it has taken some years. The first thing we did was, in fact, study different cohousing projects in Scandinavia and see how we could bring together a model that is suitable and contemporary and that's still built on this Nordic tradition.
So Vindmøllebakke is a pilot of a model that we have tried to define, and now we are, in fact, working on five new ones. So it's kind of growing. But this special cohousing, we've worked a lot on because it's strange how just to engage the users earlier in the process is radically new, or radically different, to a normal housing industry, and how that is arranged.
When it comes to having a rich life, people can contribute to different resources, they have different times. We can kind of support each other because we [have] different rhythms and everyday lives.
So we had to really invent both these processes, how can we engage the user early on and still be on the commercial market? This was not the group of people that knew each other. So it's 67 people coming together, and we have to provide and facilitate how they can get to know each other. What are the values that can serve as a kind of guiding intention for creating a communal life? How can we also control this use of participation so that it doesn't go completely out of control in terms of time and resources? So there was a lot of inventions to make this work. Together with [the inhabitants], the way we have built it and the spatial organisation is special because of the integrated shared space. In Vindmøllebakke there are 500 square metres of common space with all different kinds of programmes.
Reinhard: What I'll just try to build a bit on, there are different elements which have to come together. One is the social structure and the process to work together and to live together, that has to be crafted, as importantly, the architectonic space with the common spaces in the middle and the apartments around. Then [it's important] to create a building system that allows this adaptability and change and growth, but then is also a parametric design that can handle participatory processes and changes and makes it still affordable. So these different elements we wanted to bring together in this model and show in the Venice Biennale also as a potential for further development.

Alexandra: Since you've lived in there, and this has been an ongoing project for quite some time, what are some of the lessons that you've learned of how to make cohousing as harmonious as possible that maybe is reflected in the architecture? Is there anything specific that you've learned or you've evolved with?
Siv: That's a good question. I think there are so many levels, we learn things. But first of all, maybe that today, people are very occupied with having their choice. So we can both organise it spatially so that you're not forced to always go through the very central shared areas, you can sneak up to your own apartment without dealing with everyone. You're having a unit which is fully equipped, so you're not forced to use the common kitchen or the shared area. It's based on having this individual choice, which is very important for people.
Then we also learn to look into different cohousing projects, that variation of age and life situations, we really wanted to have a mix of people. This is really showing itself as a kind of basis when it comes to having a rich life, people can contribute to different resources, they have different time, you have pensionists that are here during the day, they can cook, they have time for administration while others are really busy. We can kind of support each other because we are in different rhythms and have different everyday lives. So that's something we learned, and to really be true to that.
Reinhard: Also through cohousing, it's possible to offer more generous spaces because the apartments are a bit more compact, so you can share these central channel spaces. And it's important how they are located in the building, as we learned that it's maybe interesting to have more of a central space and the apartments around, and not only in the ground floor but somewhere else in the building. So all that has a very strong architectonic influence.
The participation of the inhabitants and how that will influence the architecture, especially the common spaces. That can give a new expression or a new vernacular by sharing or co-creating [their] design.
We think that, for us as architects, it's really very, very interesting–also, the participation of the inhabitants and how that will influence the architecture, especially the common spaces. So that also can give a new expression or a new vernacular by sharing or co creating the design of the common spaces, and those of the programming of course.
Siv: I think you're also asking about, that's something many people ask about of course, how is it to live together and solve the challenges that come. There is also a challenge to find out how we can agree about things when there are so many people. So, of course, there is learning in how to have good consensus processes so that we can find solutions that we are able to live with. Of course, we are not always happy with decisions, but decision making processes are a key and good decision presence.
This decision making process with good facilitation is something [inhabitants] have learned. And that it takes time. People need to engage to make it work, but that's another part we can talk a lot about–how are you living together when it's done and everything is built, and you move in and then there is this getting to know each other for real, and also timing out how to solve this basic thing that we owe so much together and we have to find out how to deal with that. So there is a continuous negotiation between us, how are we going to use this space? For example, are we going to invest in this or that? I mean, these daily things are going on all the time.
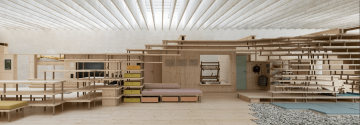
Alexandra: I can imagine, but that's fascinating. I think that's beautiful. Do you feel that there will be a demand for more cohousing in the future, or do you see it as something that's more experimental? Obviously, I know you feel it very personally close to your heart, you know, human connection. So where do you feel like the future of it is?
Reinhard: The whole aim for us was that this is not a niche product, but that it's really suitable to grow and expand and scale. We definitely think that this will be a future in the housing market, because loneliness and segregation have problems, especially in Scandinavia, and cohousing can really give a great contribution and answer to that problem. So I think that it's something which will grow, and there is a huge demand in the market.
The cohousing model could help to create more creative ownership and creative mob participation, and more democratic development of our cities.
But I also think it's important to see if it could be a potential that inhabitants are getting more shareholders again of the housing market, so that the housing market is not only in the hands of developers and general contractors. But this model, the cohousing model, could help to create more creative ownership and creative mob participation and a more democratic development of our cities. I think that that's a really interesting perspective of this model.
Siv: Yeah, it has, in fact, a kind of scale, which is intriguing because I just saw it here where there are 67 people. People are so much more engaged in the neighbourhood, not only the neighbourhood that we're all in together, but it's this intermediate space between the private and the very public—it's suddenly enhanced—and gives a platform for creativity and engagement. I think that's vital for good cities. So it is, in fact, also a model that supports a good city life and just in general.
There is a continuous negotiation between us—how are we going to use this space?
We should also see it in the relation to—I mean, we have just survived the pandemic situation–and we're curious to see how that would function. But now it has also proven to work. And that is because of course, there is organisation and there is coordination in this system that we are caring for together, so we can handle it
There is a group then that takes care of how we can deal with social restrictions and still keep on having our social life, but of course, keeping safe safety records. So we have experienced [some] wonderful times also in this very problematic time because we could handle it, and we could go on to see each other and support each other in a difficult period.
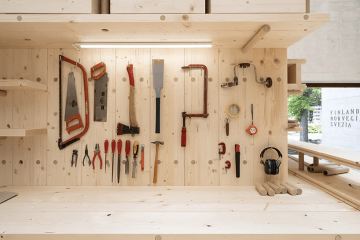
Alexandra: That's so important, and that's really good to hear. Would you mind telling us a little bit more about that experience and how you were able to manage it?
Siv: Yeah, first of all, what makes it possible is that we have this buffer space. So we have a space outside our small apartments where it's possible to meet more people and you can keep two metres distance. That in itself is kind of basic. I think it's important that we are organised and coordinated as a side service. If something is decided everyone has to feel a responsibility to keep it and follow it and care for what is decided.
Reinhard: The experience was really also a pitch to have a social life, and we became quite creative. We were singing together from our pal is, inspired from Italy. And we had concerts for artists because they had really a tough time in this period. All of that was possible. We had dinners with a restricted [number] of people.
Siv: Spread throughout the whole house.
Reinhard: So it was a lot going on. I think we had a better time than if we would have lived in a conventional housing project where you're just isolated.
Alexandra: That sounds incredible and kind of like a bright spot in all of this. Maybe one last question, I kind of wanted to just hear more about how you got to this point, how you got interested in cohousing and how you got started in your partnership, as architects.
Reinhard: First about the cohousing: we have designed housing projects now for 20 years, and we really think that's important for architects to try to do because it's such an important task. But we also experienced that there is a systemic challenge in the housing market, that there are certain agents and interests involved that are maybe not always going so well together. So we have these typical coordination problems where a house is built, but no one is really happy with the result. But no one really knows how to solve it. You would need to screw different screws simultaneously to really change the entire system.
We thought maybe we have to change something from the beginning on the premises of housing, design, and housing production and change some of the systemic relations.
I think that's an incredibly interesting future for our profession. It's a bit of a history of Helen&Hard, that at Helen&Hard we always wanted to see how we can create another context for architecture.
Siv: And also, to create sustainable answers, we have to change systems. Thereby, we also often have to take on other roles and try to find new grounds for changing things on the principal level. That's what we did with this gaining by sharing company, which was very new for us to engage in, also to try to define another economy in relation to housing. How can we build a model that really supports people in living more sustainably? That was our kind of vision for this project.
How can we build a model that really supports people in living more sustainably?
We thought if we can provide houses that are compact, you don't buy more square metres, but we just kind of rearrange the square metres a little bit more–not less than your private [space], and the rest you put in together and thereby you get a lot more [space]. That was the gaining by sharing principle. We've really tried to redefine these premises for housing, both spatially but also how we organise the processes, how the user is invited.
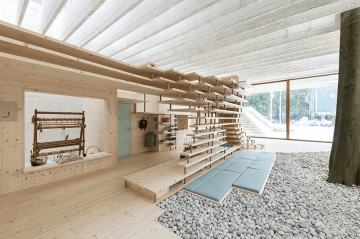
Reinhard: Material wise, when we work with large housing projects, you have general contractors, and they're often coming from the concrete industry. They want to build in concrete, it's difficult to build with sustainable or environmentally friendly materials with that kind of system. That's why 15 years ago, we tried to specialise in timber architecture and find out how you can build housing projects, offices, normal buildings in timber with the same cost, and happen to create an alternative. And of course, Scandinavia has a history with timber architecture, but it's nearly forgotten. So it was a really long learning process for us.
You see in the Venice Biennale a lot of contributions that deal with timber, which I think is proof that this is incredible in our time, now that concrete and steel are really the materials of the classical modern era, and timber is the material of our time.
But now, suddenly, this really changes, and we experience now that the market is really popping up more and more timber buildings, and also customers want to live in timber buildings. So it's an amazing shift, and it happened very, very fast. You see in the Venice Biennale a lot of contributions that deal with timber, which I think is proof that this is incredible in our time, now that concrete and steel are really the materials of the classical modern era, and timber is the material of our time, which has to be more sustainable and environmentally friendly.
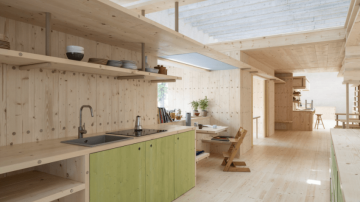
Alexandra: Do you think it's possible that timber really becomes the next mark of a generation of architects, of architecture? I've also seen that, and I noticed at the Biennale, and then we've had quite a few guests kind of talk about that.
Reinhard: Yeah, we think so. I think that there will come a new generation of architects and engineers that really build even more in timber, and we are really happy that we could contribute quite early to this development because it's just not only to design buildings, it's also to have a whole value chain that, in fact, can conceptualise, and plan, and build, and use timber architecture. That takes its time, but it's only good in its own way.
What we think is really interesting, also in the context of sustainability, is how architects can really combine architecture and weave together different disciplines, and different knowledge fields, and different cultures.
You see it in different regions: in the Alps region in Switzerland, Austria, and South Germany. You see it in Canada, you see it in parts of Eastern Europe, in Italy. And that's fantastic. I think it will just take place in regions where you have forests, and they will expand, and this will change the architecture, for sure.
Alexandra: Absolutely. And that's good news, I would say.
Reinhard: Absolutely.
Alexandra: Well, thank you so much! That's all the questions I have, but is there anything you feel like we missed, or you would like to discuss that adds to your practice or the exhibition itself?
Reinhard: There's something Siv and I discuss quite a lot. What we think is really interesting, also in the context of sustainability, is how architects can really combine architecture and weave together different disciplines, and different knowledge fields, and different cultures. I think that kind of aspect of our profession, that we are generalists and we are not specialists, is something which maybe gains importance. This systemic approach towards architecture and sustainability, I think, is really, really something which is very important. It's interesting to see in the Biennale that that has been an important theme in different contributions and in different pavilions.
Siv: Yes, and we think it's so important that we have media, like this podcast, that make it possible to expand the discourse and talk about it, because it's also often trapped in simplifying the message, which doesn't really give honour to our profession. Architecture is always complex, and it's holistic in its base, especially if it's going to bring us further into sustainable solutions. We have to work holistically and be able to talk about in holistic ways.
Architecture is always complex, and it's holistic in its base, especially if it's going to bring us further into sustainable solutions. We have to work holistically and be able to talk about in holistic ways.
Alexandra: I agree, and I'm really grateful that you came on and shared all that with us. It's an honour for us to be that platform, and that is our goal with it. Thank you so much!
Siv: Thank you!
Reinhard: Thank you, Alexandra, for inviting us.
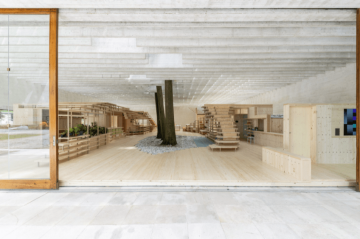
Paul & Paul, Lukas & Leopold, Sara, Reinhard & Siv, all speak about the ubiquity and accessibility of wood but also as something novel—modern even, while acknowledging its historical, humble application, that feels timeless.
Wood, both ubiquitous and democratic, doesn't require experienced builders to use. Its ecological aspect and multi-functionality, as a building material, is at once engaging and framing of one's life. It allows the user to partake in the physical, spatial framing of their residential life—to at once to express individuality, as in the U.S. Pavilion, while offering the possibility for fluid communal, co-living spaces as in the Nordic pavilion. Binding them both like the sinewy fibres of timber, is the material of a layman.
The follow up to this episode will feature a special interview between the curator of the Venice Biennale, architect Hashim Sarkis in conversation with reSITE’s own former curator, Greg Lindsay. We will then continue to explore this year's question, “how will we live together”, but through the lens of accessibility with the curators of the Austrian and British pavilions.
We have loved getting to create this podcast, and we hope you’ve been enjoying it just as much. Reaching a new audience, on a new platform with the same mission—elevating people and ideas to improve the urban environment—in the middle of a pandemic has been what we feel to be an important action. Also important to us is that these ideas remain accessible and free.
As a nonprofit, we are only able to produce this podcast thanks to the generous support of the City of Prague, the Czech Ministry of Culture, corporate sponsors, private philanthropists, and our network of passionate architecture and city lovers, like you. If you would like to support us as a patron, sponsor or strategic partner, please get in touch with us at podcast@resite.org. Your support allows us to continue sharing ideas to inspire more livable, lovable cities.
This episode was directed and produced by myself, Alexandra Siebenthal and Radka Ondrackova and with support from Martin Barry, Nikkolas Zellers, Weronika Koleda, and Anna Stava, as well as Nano Energies and the Czech Ministry of Culture. It was edited by LittleBig Studio.
More Venice Biennale curators featured in this episode:
Venice Architecture Biennale Luxembourg Pavilion: Homes for Luxembourg with Sara Noel Costa De Araujo
reSITE is back with a special two-part Design and the City episode covering the long-awaited Venice Architecture Biennale to explore the question “How will we live together?” Sara Noel Costa De Araujo designed Homes for Luxembourg, to explore modular, reversible wood-based designs ideal for a country whose land prices render housing unaffordable and out of reach for much of the population.
Venice Architecture Biennale U.S. Pavilion: American Framing with Paul Andersen + Paul Preissner
reSITE is back with a special two-part Design and the City episode covering the long-awaited Venice Architecture Biennale to explore the question “How will we live together?” Part-one covers the U.S, Pavilion curators, Paul Andersen and Paul Preissner as they reexamine humble softwoods and their place as the literal bones for American homes in their exhibition entitled “American Framing”.
Venice Architecture Biennale: There Are Walls That Want to Prowl, Lukas Feireiss + Leopold Banchini
reSITE is back with a special two-part Design and the City episode covering the long-awaited Venice Architecture Biennale to explore the question “How will we live together?” with curators Lukas Feireiss and Leopold Banchini to discuss their definitions of shelter, application of wood structures, degrowth models and retrospectives to rethink how we will live together.
Venice Architecture Biennale: How Will We Live Together? [Part 1]
reSITE is back with a special two-part Design and the City episode covering the long-awaited Venice Architecture Biennale to explore the question “How will we live together?” Part-one covers the U.S, Nordic and Luxembourg Pavilion curators for their use of timber and wood construction to answer this years pressing question.
More from Design and the City
Trey Trahan on Building Sacred Spaces for Connection
This episode of Design and the City features the founder of Trahan Architects, Trey Trahan on the importance of creating sacred spaces devoid of clutter that make way for that human connection, his definition of beauty, and the potential regeneration holds, presenting a different side of that coin.
Tim Gill on Building Child-Friendly Cities
A city that is good for children, is good for everyone--and idea we explore with Tim Gill, author of Urban Playground: How Child-Friendly Planning and Design Can Save Cities, on this episode of Design and the City. Photo by Els Lena Eeckhout.
Why is Birth a Design Problem with Kim Holden
Can rethinking and redesigning the ways birth is approached shift the outcomes of labor and birth experiences? Can it be instrumental in improving our qualities of life--in our environments, in cities, and beyond? Architect and founder of Doula x Design Kim Holden join Design and the City to explore how she sees birth as a design problem. Photo by Kate Carlton Photography
The Architecture of Healing with Michael Green + Natalie Telewiak
Michael Green and Natalie Telewiak love wood. These Vancouver-based architects champion the idea that Earth can, and should, grow our buildings--or grow the materials we use to build them on this episode of Design and the City. Photo courtesy of Ema Peter
